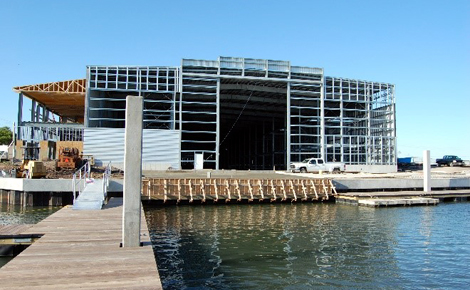- Re-development of former menhaden fish products factory
- Dry storage marina, 2 buildings with over 400 dry slips
- Concrete boat launching platform, integrated with bulkhead
- Bulkhead and boat launching platform in Phase 1
- 785 L.F. of steel sheet pile bulkhead with concrete cap
- Floating docks with concrete guide piles
- Site work for multi-use hotel and waterfront restaurant
- Use of pervious pavers as a stormwater BMP
- Site planning by Sears Design Group
- Dredging and upland disposal
- Required CAMA Major permitting and modifications
- Storm water management with stormwater reuse
- Realignment and widening location of Lennoxville Road
- Relocation of Front Street intersection
- Use of underground sand filters as stormwater BMP
- Erosion control design and permitting
- Extension of Town of Beaufort water distribution and sewer collection systems
- Design of three lift stations and force main to Town of Beaufort wastewater treatment plant
